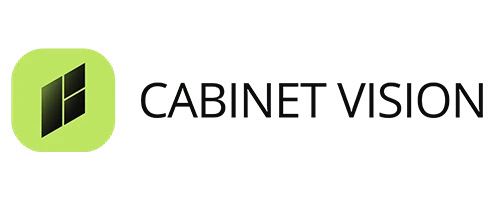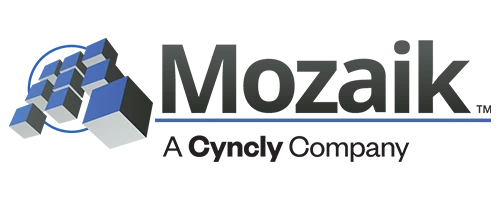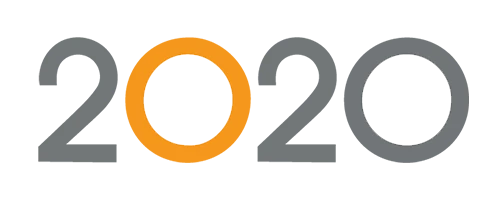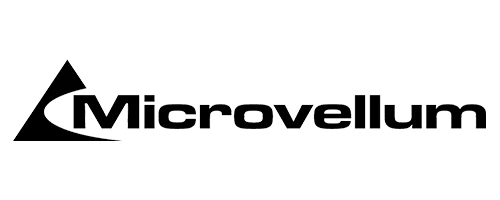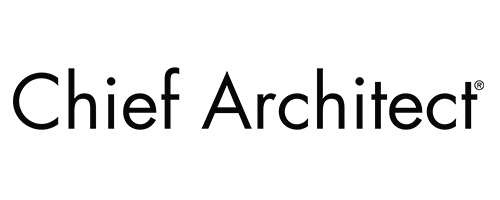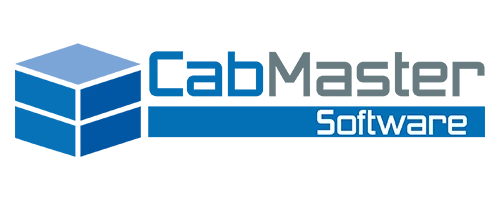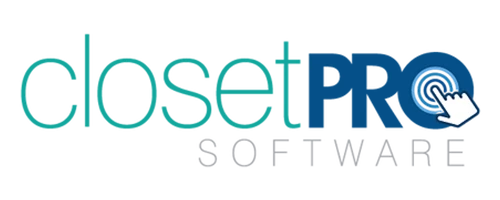3D Rendering for Kitchen and Interior Designers:
VORTEK Spaces Enhances Your Sales Pitch
VORTEK Spaces makes it effortless for kitchen and interior designers to transform their projects into stunning visual presentations for residential and commercial clients.
By using manufacturing files provided by your technician or created by yourself—whether from software like CABINET VISION, Microvellum, 2020, Mozaik, or SketchUp—you can seamlessly import them into VORTEK Spaces.
Skip the step of exporting DXF or DWG files for SketchUp editing to create 2D perspectives, and instead, generate breathtaking 3D renderings, immersive videos, and high-resolution images directly in VORTEK Spaces.
Redefining 3D Interior Rendering:
Zero Delay and Unmatched Simplicity
Enhance Customer Vision to Close Deals Faster
Help customers visualize their future projects with a clear understanding of the space and dimensions.
With access to our proprietary library of materials, appliances, flooring, and furniture, the process of importing and showcasing designs is significantly accelerated.
Presenting the perfect combination of materials and decorative elements builds client confidence and helps close deals faster.
Effortless Design and Visualization
The seamless combination of simplicity and speed in 3D design and visualization with VORTEK Spaces enhances productivity, enabling you to create stunning presentations faster and accomplish more.
Boost Sales by Offering 3D Visualization to All
The combination of streamlined efficiency and impactful visualization tools has a profound effect on sales. Some clients even present 3D walkthrough videos to every customer, making every project reveal an impactful moment.
Why You Need VORTEK Spaces
Simplicity and Time-Saving
The rendering is performed in real-time and synchronizes directly with the original CAD file, ensuring that all your visual customization settings are preserved, even if you modify the cabinet configuration.
Immersive 3D Visualization in Real-Time
Lighting adjustments and the integration of specific materials add a convincing touch to your presentations.
Comprehensive Library of Materials and Objects
Adaptability for Freelance Designers
With its cutting-edge visual features, VORTEK Spaces ensures you can engage clients and elevate your project presentations, no matter where you work.
You can also modify textures in real time within VORTEK Spaces, reducing misunderstandings and speeding up decision-making.
Customization and Realism
Try it out yourself!
Create stunning 3D presentations in minutes.
No need to be a rendering expert!
See what other Interior Designers and Business Owners are saying!
“It takes me HALF as much time to make renders with VORTEK Spaces as it does with 2020.”
Jessica Carlos – Steph&Max Kitchens QC, Canada
2020 user
Promote Your Expertise With VORTEK Spaces
Showcase Your Craftsmanship Online
Maximize Your Business Potential with Engaging Media
Works Great With:
Frequently Asked Questions
How can I import my design into VORTEK Spaces?
Importing your model into VORTEK Spaces is quick and easy. For step-by-step instructions, check out our Quick Start Guide, which includes detailed videos on importing from various software platforms.
What are the mimimum system requirements to run the software?
Minimum Requirements
- Windows 10
- Processor 4 Cores 2.0 GHz
- 4 GB Ram
- Integrated or Dedicated Graphic Card: Intel HD Graphics 5000 or superior
- 40 GB Disk Space available
Recommended Requirements
- Windows 10 64bits
- CPU with benchmark score of 2000 or higher
- 16 GB Ram or more
- Dedicated graphics card with benchmark over 6000
- 60 GB Disk Space available
Tips
- Rendering 2K and 4K videos require a minimum of 6gb of dedicated memory on the graphics card.
- Using a SSD drive to save & store your projects will also reduce the loading and saving times.
- VORTEK Spaces can run on a Mac computer only if it has a version of Windows installed, but we do not officially support it.
New PC purchase: If you are looking at upgrading or getting a new computer to run VORTEK Spaces, contact our support team for additional assistance.
What 3D file formats are supported?
VORTEK Spaces supports the following 3D file formats:
- VOK
- DXF
- COLLADA (.dae)
- glTF (.glb)
- .igs
- .stp
Looking to export in a different format? Contact our Technical Support team to see if there’s a workaround or conversion option available.
How does the sync with cabinetry software work?
When you make changes in your cabinetry software, simply re-exporting your design to VORTEK Spaces will automatically update your model—there’s no need to start from scratch. All your VORTEK Spaces design elements will remain intact, and your updates will be reflected seamlessly. This allows for smooth iterations without losing any work already done.
How do I get started?
To get started, simply sign up for a Free 14-day trial and gain full access to all the features of VORTEK Spaces!
During your trial, you can explore the software and use our Quick Start Guide to help you get set up. You can also visit our Resources page for video tutorials to guide you through the process.
Need More Information?
Tutorial Videos
Watch step-by-step guides to master features and improve your workflow.

Contact Us
Get in touch with our sales team to discuss your needs and find the right plan for you.

